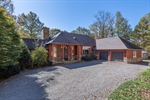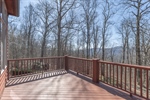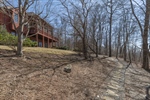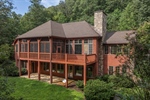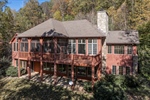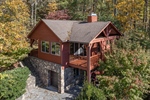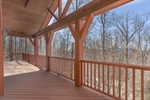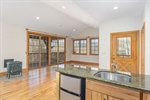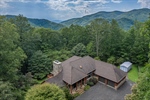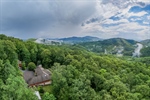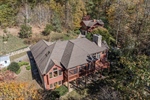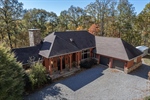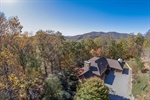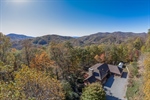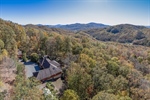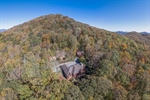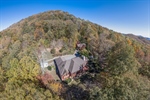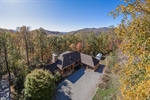98 Flat Creek Road, Fairview, NC 28730
Back to Website: 98FlatCreekRoad.com
Features
- Breathtaking mountain views
- Detailed landscaping incorporating native plants and beautiful stonework
- Pocket doors, Pine & oak floors, wood ceilings and high-end appliances
- One bed, one bath charming guest house
Remarks
Custom-designed 4200+sf 3-bedroom, 3.5-bath home just outside of Black Mountain offers a perfect blend of modern luxury and natural beauty. Set on 238 acres of conservation land, the property includes a charming 1-bedroom, 1-bath guest house with kitchen, wood stove and large living room. Designed by architect Jan Grierson, the home boasts breathtaking mountain views and detailed landscaping incorporating native plants and beautiful stonework. Thoughtfully crafted with pocket doors, pine & oak floors, custom cherry cabinets, wood ceilings, high-end appliances, and several fireplaces, this home is elegant and functional. A deep well provides pristine water, the generator can power the whole property, and high-speed internet ensures seamless connectivity. This property is a rare opportunity to experience tranquil mountain living without compromising on modern conveniences. Come watch Mother Nature change her gowns across the seasons of WNC.General Information
Building Details
Amenities
- Built-ins
- Ceiling Fan(s)
- Central A/C
- Central Heat
- Covered Parking
- Deck
- Dishwasher
- Fireplace
- Garage
- Hardwood Floors
- Landscaped Back Yard
- Landscaped Front Yard
- Lawn
- Offstreet Parking
- Porch
- Range / Oven
- Refrigerator
- Storage Area
- Tile Floors
- Vaulted Ceilings
- Walk-in Closet
- Walkout
- Kitchen Island
- Open Floor Plan
- Washer/Dryer
- Pantry
- Screened-in Porch
